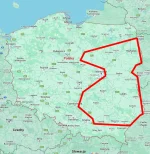Aktywne Wpisy

Wychwalany +56
Pytanie do osób urodzonych we #wroclaw lub ogólnie #dolnyslask
Czy zaznaczony obszar jest dla Was czarną dziurą?
Nigdy tam nie byłem, nie wiem co tam jest i po co miałbym tam jechać.
#turystyka
Czy zaznaczony obszar jest dla Was czarną dziurą?
Nigdy tam nie byłem, nie wiem co tam jest i po co miałbym tam jechać.
#turystyka

źródło: Screenshot_1117
PobierzCzy dla Wrocławian zaznaczony obszar to czarna dziura?
- Tak 62.3% (1395)
- Nie 24.1% (540)
- Częściowo 13.6% (305)

xxxzzz +82
Mam pytanie do #emigracja: czy w innych krajach też ludzie mają problem z myciem przed wejściem na basen? #!$%@?, chodzę regularnie i może z 5% osób bierze prysznic przed wejściem do basenu. Prysznice są robaki po to, żebyście myli się przede wszystkim przed a nie po basenie. Ale robaki robią zupełnie odwrotnie. I już pomijając to, że wnoszą bakterie do wody, to jeszcze ten smród zmiksowanych perfum, szczególnie jak jakieś Karyny

źródło: 929338_1582275085
Pobierz




#chiny
#architektura
#urbanistyka
#guangzhou
IFF Conference Complex
Architect: Tongji Architectural Design (Group) Co., Ltd.
Construction Contractor: China Gezhouba Group
Construction time: 2020-2023, 36 months
Total Investment: RMB 3.5 billion
location map
http://5b0988e595225.cdn.sohucs.com/images/20200225/8493ab11cdfa4a8d83899d36830e4d40.JPG
render
http://5b0988e595225.cdn.sohucs.com/images/20200225/c30cf289b2044123a731458ee54bc70a.JPG
http://5b0988e595225.cdn.sohucs.com/images/20200225/f0144670485a4da0a4081269404a78d0.JPG
http://5b0988e595225.cdn.sohucs.com/images/20200225/6a7103f1d44348e7963b19ba3a296fe7.JPG
Main entrance:
http://5b0988e595225.cdn.sohucs.com/images/20200225/7a7f8733defb48efbac66a4eb3987192.JPG
Interior renderings:
http://5b0988e595225.cdn.sohucs.com/images/20200225/df23e86342024d1c8a7b7def458e7ea8.JPG
http://5b0988e595225.cdn.sohucs.com/images/20200225/08f600ee927247feb10fa95f4d9d457e.JPG
The main venue
http://5b0988e595225.cdn.sohucs.com/images/20200225/45347360685142e38f6435fdc4082526.JPG
http://5b0988e595225.cdn.sohucs.com/images/20200225/9d79245619c64825af49b3341e783c07.JPG
http://5b0988e595225.cdn.sohucs.com/images/20200225/3b5eff0c1dce439d95efafff0b45cf51.JPG
Master plan:
http://5b0988e595225.cdn.sohucs.com/images/20200225/ad09e2203bdb4023bbc168a98af35560.JPG
Planning Structure Analysis
http://5b0988e595225.cdn.sohucs.com/images/20200225/2be060cfcaf54e61a84c90e76087207e.JPG
http://5b0988e595225.cdn.sohucs.com/images/20200225/f07a4707171f492bb978c68342954689.JPG
http://5b0988e595225.cdn.sohucs.com/images/20200225/efeb0daabcab4c7dae2d74c1a2edb7de.JPG
The International Finance Forum (IFF) permanent meeting place is located at the tip of the shore of Hengli Island. The site relies on the ecological green space on the eastern tip of the island, and the urban park of Hengli Island is constructed at the intersection of the three waters. It is close to Nansha Central Pier and has a superior location.
The project plan continues the development context of the upper-level plan and forms a "one core-three axis-multi-node" planning structure.
One of the cores is the IFF International Conference Center. It is placed in the area to control the overall focus, and along the extension of the city axis, it is symmetrically arranged on the central axis and spread out in a fan shape toward the water surface. The central axis of the city is extended to the island tip urban park, and a conference pier is set as an iconic node at the end of the axis.
The belt-shaped Huanjiang Urban Park is designed along the shoreline to form a green axis of the Huanjiang landscape and create an important stage for urban public life. The waterfront pedestrian axis extending from the water corridor bridge on the north side of the site connects the Nansha central wharf, the two north-south land of the project, and the Jiangxin Ecological Island in series. The project is closely linked to several important nodes around the site.
źródło: comment_1585170891YomAK025BzxeYGw173FoVi.jpg
Pobierzcd.
http://5b0988e595225.cdn.sohucs.com/images/20191125/45fc38098ef94e5eb1eec23423eb25fd.JPG
http://5b0988e595225.cdn.sohucs.com/images/20191125/7fe89844ebf44facb045e62519130282.JPG
źródło: comment_1585215032rCP8Vfef5yhVP6Rddo6f59.jpg
Pobierz